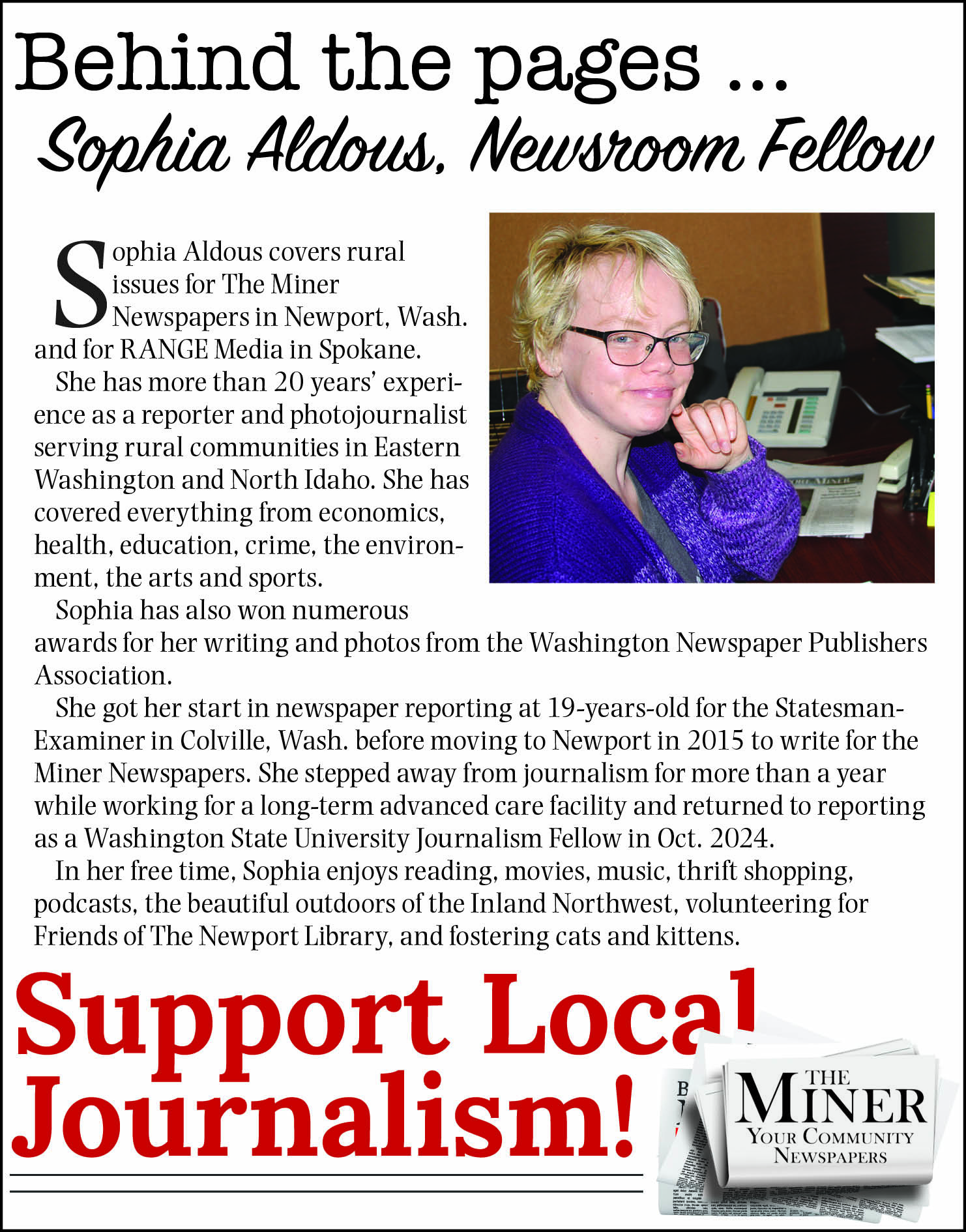As Washington lawmakers ease barriers to build more housing across the state, fire officials warn of an “unintended circumstance” making their jobs more difficult in some communities.
They say recent state laws encouraging higher density development have led to more properties with multiple single-family residences, or accessory dwelling units, squeezed onto them.
In some situations, the path to reach a front door is no more than 3 feet wide, too narrow to get a gurney through in a medical emergency and too little space to safely lean a ladder if there is a fire, they say.
Fire marshals are pressing the state Building Code Council to mandate a minimum 5-foot wide path to access any new home that does not face a street, alley or parking lot.
“This poses a safety issue to firefighters, occupants and patients,” Dave Kokot, past president of the Washington State Association of Fire Marshals, told the council Aug. 15.
Kokot filed a petition for an emergency rule change and hoped the Building Code Council would grant it in its Aug. 15 meeting. Instead, the panel opted to have one of its committees review the request. It will decide later whether to grant the request.
Some jurisdictions, like Vancouver, already have a 5-foot minimum standard.
The fire marshals’ proposal contains exceptions. For example, if a building has an approved automatic fire sprinkler system, a four-foot width would be allowed. If adopted, the new requirement would not be retroactive. Projects already submitted would not be subject to the change.
In Friday’s extensive debate, some council members questioned the degree to which this was an emergency.
“It has not come into play in a lot of developments yet. We anticipate that it will,” Kokot said.
Others said they thought fire marshals already had the power to ensure adequate access into homes and buildings. Kokot said building officials can override fire officials but having a statewide requirement could make it harder.
Kokot said he realized this situation is an unintended consequence of the Legislature trying to come up with ways to address the housing shortage. “We are open to delaying implementation to a reasonable date to allow new projects to get through the process,” he said.
Patrick Hanks, codes and policy manager for the Building Industry Association of Washington, said the proposed change could be interpreted to require five feet of clearance around an entire accessory dwelling unit. That would choke off construction of ADUs because there would not be enough space to comply.
In an email, Hanks said detached accessory dwelling units, commonly called “mother-in-law” units, are often built within three feet of another structure, fence, or property line. This allows for increased density in areas that used to be zoned exclusively for single-family homes, he said.
“It’s one tool that helps improve housing affordability,” he said, adding BIAW will work on getting “more workable code language that will improve fire safety while reducing negative impacts to housing affordability, with a delayed implementation to give the industry time to adjust designs if they would be affected.”
Though the rule didn’t get adopted, Kokot said afterwards he’s glad they’re still talking about doing so.
“I am encouraged that the council, for the most part, acknowledges there is an issue,” he said. “I’d like to get the language done. I think we can.”
.png)













